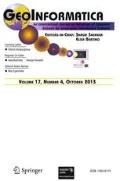Abstract
New developments in urban planning, especially in environmentally oriented analysis including noise, air pollution, urban climate etc., call for new demands on authorities and planners. Due to the increasing availability of informations systems and of 3D-data, planners and municipalities emphasize modeling the urban space in three dimensions. While the visualization aspect is often and detailed considered, only a few investigations about interactive aspects on urban planning are available. In this paper we present a framework for a 3D-urban-GIS. This includes conceptual aspects and a first outline and implementation of an application prototype. For this representation, new scopes have to be considered from data acquisition to modeling and to storage. First, the urban object space is classified in an hierarchical 3D object structure. In accordance to different planning levels (i.e., levels-of-detail), several data acquisition methods are fused to obtain 3D datasets. The results show that a context specific methodology has to be defined. This includes planning aspects that are traditionally not available in GIS. Based on test sites in Rostock and Stuttgart, a 3D-urban-GIS prototype is in development, joining aspects of a 3D-visualization interface and a database for 3D objects.
Similar content being viewed by others
References
P. Astheimer and M.”L. Pöche. “Level”of”detail generation and its application in Virtual Reality,” in VRST'94. Virtual Reality Software and Technology. Eds. Steven Feiner, Gurminder Singh and Daniel Thalmann: Singapore, 209”220, 1994.
O. Balovnev, M. Breunig, and A.B. Cremers. “From GeoStore to GeoToolKit: The second step,” in Proceedings of the 5th Intern. Symposium on Spatial Databases SSD'97, Springer, Berlin, LNCS No. 1262, 223”237, 1997.
W. Bauer. “Das Gebäudeinformationssystem der Landeshauptstadt Stuttgart,” in Abschluβericht des DVWArbeitskreises 6 “Ingenieurvermessung” und Vorträge des 38. DVW”Seminars, FIF”Symposium vom 5.”7.4.1995, Braunschweig, 241”250, 1995.
W. Bauer. Das Gebäudeinformationssystem der Landeshauptstadt Stuttgart. in Seminar “Gebäudeinformationssysteme”, TA Esslingen, 28.”29.10.1996.
R. Bill and D. Fritsch. Grundlagen der Geo”Informationssysteme, Bd.1, Karlsruhe: Wichmann, 1991.
R. Englert and E. Gülch. “One”eye stereo system for the acquisition of complex 3D building descriptions,” Geo”Informationssysteme, (4):16”21, 1996.
A. Fischer, T.H. Kolbe, and F. Lang. Integration of 2D and 3D reasoning for building reconstruction using a generic hierarchical model, in W. Fö rstner, L. Plümer (Eds.): Semantic modeling for the acquisition of topographic information from images and maps, 21 p., 1997.
R.W. Goebl. Computer Aided Design”Produktmodelle und Konstruktionssysteme als Kern von CIM, Reihe Informatik, Bd. 76, Mannheim, 1992.
M. Gruber, S. Meissl, and R. Böhm. “Das dreidimensionale digitale Stadtmodell Wien. Erfahrungen aus einer Vorstudie,” VGI, (1+2):29”36, 1995.
M. Gruber and E. Wilmersdorf. Towards a hypermedia 3D urban data base, in Geographical Information '97”From Research to Applications through Cooperation, IOS Press: Amsterdam, 2, 1120”1128, 1997.
N. Haala. Gebäuderekonstruktion durch Kombination von Bild”und Höhendaten, Vol. C460, Deutsche geodätische Kommission, München, 1996.
A. Halmer and E. Wilmersdorf. “Semi”automated production line for the transformation of 2 1/2D”data into a 3D”city model in Vienna,” Proc. 3D”city models, Bonn, 9 pp., 1996.
G. Heckmann and J. Eberhardt. Stadtmodell Stuttgart 21, Computeranimation und interaktives 3DStadtmodell, Entwurf am Städtebaulichen Institut WS 95/96, 1996.
O. Henricsson. Analysis of image structure using color attributes an similarity realtions, Diss., Mitteilungen Nr. 59 des Instituts für Geodäsie und Photogrammetrie an der Eidgenössischen Technischen Hochschule Zürich, Zürich, 125 pp., 1996.
U. Hirschberg, M. Meister, and F. Neumann. “Processing of geographic data for CAAD”supported analysis and design of urban development areas,” in Proc. ECAADE Conf., 10.”13.11.1993, Eindhoven, The Netherlands, 1993.
A. Köninger and S. Bartel. “3D”GIS for urban planning”object hierarchy, methods and interactivity,” in Geographical Information '97”From Research to Applications through Cooperation, IOS Press: Amsterdam, 2, 718”727, 1997.
D. Köser. Untersuchungen zur Datenbankintegration für ein 3D Geo”Informationssystem im Städtebau, diploma thesis, Universität Rostock, Fachbereich Informatik, 108 pp, 1997.
M. Koffler, H. Rehatschek, and M. Gruber. “A database for a 3D GIS for urban environments supporting photo”realistic visualisation,” in Proc. ISPRS XVIIIth Congress, International Archives of Photogrammetry and Remote Sensing, Vol XXXI, 5p, 1996.
T. Ligett and W. Jepson. “Use of real”time visual simulation technology for urban planning/design decision making,” in Proc. Fourth Int. Conf. Comp. in urban planning and management, Melbourne, Australia, July, 1995.
K. Lynch. Gedanken zur Gestalt der Stadt. Mitteilungen der deutschen Akadamie für Städtebau und Landesplanung, 13. Jhg., 1969.
M. Molenaar. “Object hierarchies and uncertainity in GIS or why standardisation is so difficult?” GIS, (4):22”28, 1993.
M. Ranzinger and G. Gleixner. “Changing the city: datasets and applications for 3D urban planning,” GIS Europe, (3):28”30, 1995.
M. Ranzinger and G. Gleixner. “GIS”datasets for 3D urban planning,” in Geographical Information '97”From Research to Applications through Cooperation, IOS Press: Amsterdam, 2, 1109”1119, 1997.
M. Ranzinger and G. Lorber. “3D”Stadtmodell Graz”ü berlegungen für eine operationelle Umsetzung,” VGI (3):111”118, 1995.
D. Schmidt and D. Fritsch. “In transition from 2.5D”GIS to 3D”GIS,” in Proc. ISPRS XVIIIth Congress, Intern. Archives of Photogrammetry and Remote Sensing, Vol. XXXI, B4, Comm. IV, 748”752, 1995.
St. Schweizer. “WUMS”Modellierung auf lokaler Ebene,” in Wege fü r eine umweltverträgliche Mobilität, 1. Zwischenbericht, Abschnitt C5, 62”69, 1996.
M. Trieb. Stadtgestaltung: Theorie + Praxis. Ehningen, 1974
U. Weidner. Gebäudeerfassung aus digitalen Oberfflächenmodellen, Band 474 der Reihe C. Deutsche Geodätische Kommission, München, 1997.
J. Wernecke. The Inventor mentor. Programming object”oriented 3D graphics with Open InventorTM Rel. 2, 514 pp., Reading / Massachusetts: Addison”Wesley, 1994.
S. Zinndorf. “ELCOVISION 10”das universelle Auswertesystem für digitale und analoge Bilder,” in F. List (Hrsg.): Vorträge 15. Wissenschaftlich”technische Jahrestagung der DGPF, Publikationen der DGPF, Bd.4, 275”280, 1996.
Author information
Authors and Affiliations
Rights and permissions
About this article
Cite this article
Köninger, A., Bartel, S. 3d-Gis for Urban Purposes. GeoInformatica 2, 79–103 (1998). https://doi.org/10.1023/A:1009797106866
Issue Date:
DOI: https://doi.org/10.1023/A:1009797106866




