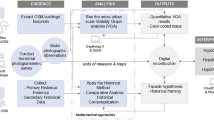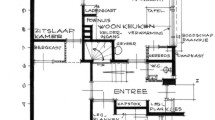Abstract
Architectural style is a medium for the promotion of cultural identities and cohesion. South Asian Association for Regional Cooperation (SAARC) nations provide a prism through which all forms of vernacular architecture can be viewed. This study is presented through the lens of the soul of the eye coupled with the power of technological probing. This synthesis affords a most appealing and lyrical exploration of the course of the development of cities within the SAARC nations. It showcases research results combining the above stated synergy—starting from some of SAARC’s sophisticated historic cultures, cultures that ebbed and flowed along its shores and valleys. This paper shall touch upon unique cultural roots stretching back to the Dravidian civilization that flourished over 3500 years ago and also look at the grouping of houses within the Indus Valley Civilization in Lothal and the Sarasvati Valley Civilization in Kalibangan. The sensitivity underlying SAARC architecture and its traditions are seen in many communal settlements, profoundly so in the Indian subcontinent and in Sri Lanka. The paper shall showcase two specific, but nevertheless, distinct styles of communal functioning within unique architectural strongholds in the ancient Ratnagiri University in Odisha, India, and also touch upon a unique blend of styles of landscape architecture in Sri Lanka. The overarching emphasis of this study is that throughout SAARC’s history, architecture has been creatively adopted to the need of its users and the characteristics of its climate and location. It has always fulfilled the needs and nourished the spirit of its people, promoting cultural cohesion even today. In this context, it is interesting to explore traditional techniques of vernacular architecture in houses in Andhra, Tamil Nadu and Kerala. The common thread linking mass housing in Lothal, Kalibangan, Anuradhapura and Ratnagiri about 2 millennia ago, with present day housing patterns, is in the application of sustainable building practices using intelligent building forms, fabric and orientation. This paper explores this commonality from a modern perspective using CFD. As the SAARC countries still struggle to get a fuller understanding of their unique ecology and the complexity of their diverse cultures, revisiting the architectural legacy of their indigenous societies might prove insightful. The need for this revisit becomes even more relevant in the wake of the Paris Agreement and more recently the Kigali Agreement. The discourse on providing indoor thermal comfort to the SAARC people cannot be decoupled from the climate change story—heating, ventilation and cooling consume a large amount of energy and have a deep underlying link with the targets set at Paris and Kigali. The onus will be on a large number of stakeholders to meet these targets—engineers, architects, manufacturers, policy-makers, researchers and consumers. This paper aims at reminding the stakeholders of the richness and the usefulness of their vernacular architecture in upholding the ideal of sustainability.

Source: Indus valley civilization (2017)

Source: Authors, made with Autodesk Ecotect software

Source: Kher (2008)

Source: Danino (2010)

Source: Authors, made with Autodesk Solidworks software

Source: Authors, made with Autodesk Solidworks software

Source: Authors own photograph

Source: Authors, made with Advanced Research WRF model

Source: Authors, made with SketchUp software

Source: Authors, made with SketchUp software

Source: Authors

Source: Authors

Source: Authors

Source: Authors

Source: Authors

Source: Authors

Source: Authors, made with Autodesk Ecotect software

Source: Choudaha (2011)
Similar content being viewed by others
References
Ghosh S et al (2013) Microclimatic and culture-specific adaptations of building forms in Gujarat: from Indus Valley to modernism. Int J Constr Environ 3:81–96
Ghosh S et al (2014) Ratnagiri University: an architectural reconstruction. Sri Aurobindo Ashram Press, Pondicherry, India (ISBN 978-93-5174-606-5)
Ghosh S et al (2015) Idioms of sustainability in ancient Anuradhapura, Sri Aurobindo Ashram Press (under the aegis of SAARC Cultural Centre, Colombo, Sri Lanka) (ISBN 987-93-5212-891-4)
Bhanware P (2017) Case study of an ECBC compliant, energy efficient building: Aranya Bhawan, Jaipur. In: Presented at the 2nd regional workshop on ECBC implementation in states, Ahmedabad
Canbay Ç (2003) Optimization of HVAC control strategies by building management systems case study: Özdilek Shopping Center. MSc, Izmir Institute of Technology, Turkey
Choudaha R (2011) Growth of higher education institutions [graph]. http://www.dreducation.com/2012/06/latest-statistics-indian-higher.html. Accessed 4 Apr 2017
Danino M (2010) A plan of Kalibangan on the Sarasvati [sketch of a plan]. In the lost river: on the trail for Sarasvati. Penguin Books, London, p 158 (ISBN 9780143068648)
Davis L, Gertler P (2015) Contribution of air conditioning adoption to future energy use under global warming. Proc Natl Acad Sci 112(19):5962–5967
Egodawatta C, Warnasooriya R (2014) Diversity of tree flora in home gardens in urban proximity of Anuradhapura city, Sri Lanka. Agric For Fish. 3(1):34–39. doi: 10.11648/j.aff.20140301.17
El Fgaier F et al (2015) Thermal performance of unfired clay bricks used in construction in the north of France: Case study. Case Stud Constr Mater 3:102–111. doi:10.1016/j.cscm.2015.09.001
Goenka A (2016) A design environment to enable smart buildings. Master’s thesis, Imperial College London
Indus valley civilization (2017) Rammed earth houses in Lothal (artist’s impression). http://www.crystalinks.com/induscivilization.html. Accessed 4 Apr 2017
Kher S (2008) Annotated map of the Ghaggar -Saraswati basin [map]. http://suvratk.blogspot.in/2008/04/is-saraswati-still-flowing-underground.html. Accessed 2 Aug 2017
Acknowledgement
The authors would like to put on record their heartfelt gratitude to S. Mukherjee, S. Panambur, R. Kataria, G. Ramachandran, K. Issar and T. Agarwal for their valuable contribution to this study.
Author information
Authors and Affiliations
Corresponding author
Rights and permissions
About this article
Cite this article
Ghosh, S., Goenka, A., Deo, M. et al. Vernacular architecture as an idiom for promoting cultural continuity in South Asia with a special reference to Buddhist monasteries. AI & Soc 34, 573–588 (2019). https://doi.org/10.1007/s00146-017-0754-z
Received:
Accepted:
Published:
Issue Date:
DOI: https://doi.org/10.1007/s00146-017-0754-z




